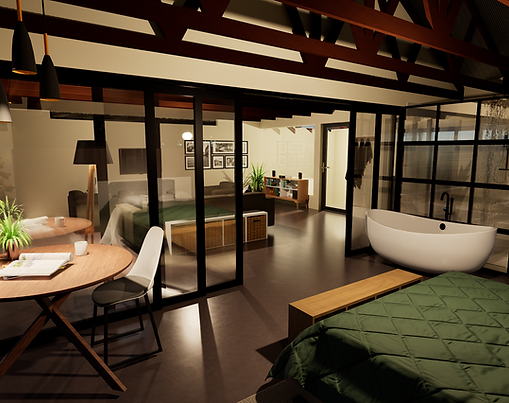Architecture Projects

Bramasole - Manor House
With this project laying close to the architect's heart, the design and renderings had to be near flawless. The architect designed up a storm to re-invigorate the life of this manor house, changing it from a fairly moderate design, to a double story villa, capable of housing up to about 8 people per night.

House Ndlovu
This projects was one of my first rendering challenges I had at Intersect Architects. It was my introduction to the company's ideal renderings and also the first one I was given a moderate amount of interior design freedom.

House Shadrack
A bit more of a challenging project, as it was a bit more technical with regards to what was needed to fit into the given floorspace of the three floors. The ground floor would essentially act as the landing and reception area, the first floor being the "entertainment" and possible room for hire (think AirBnB), whilst the second floor would act as the personal, more intimate floor for the permanent residents.

254 on Jupiter
This was one of my favorite projects while working at Intersect Architects. Although we've been through about 3 or 4 design changes, it pushed my techniques and abilities to the limits, especially where modelling (using Revit), and rendering (using TwinMotion) was concerned. This was also one of the projects I was able to create the most stunning fly-through's for the client to actually visualize themselves walking through the house and experiencing the spaces as close as possible.

Century Gate
From the start, this project felt like an uphill battle. To begin with, we only got PDF's to re-create the model (no CAD files whatsoever). This project has given me a few sleepless nights, more because we weren't on site to take dimensions and having to rely on contractors onsite to give us accurate dimensions. The model I had to build in a rush, but in the end, the model came out absolutely stunning, complete with renderings, fly-throughs and quite detailed plans for the contractor to build and modify the interior of the building to suit the needs of the new tenants.