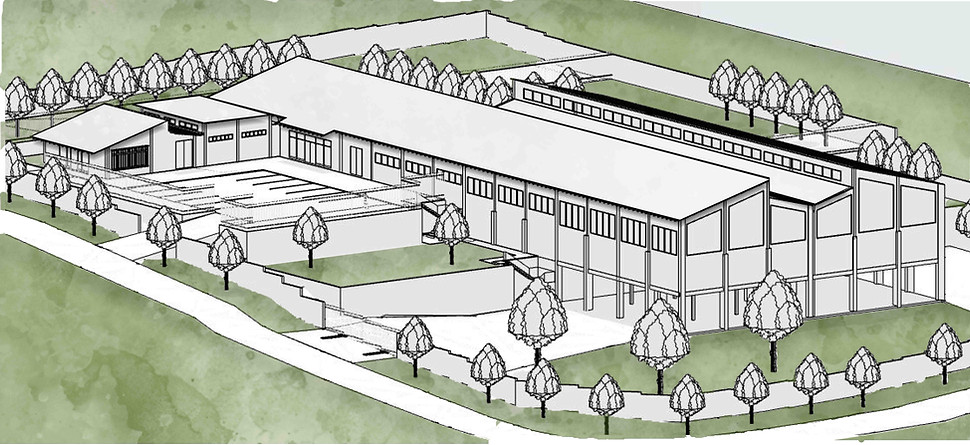Final Project: Recycling Centre
The amount of pollution in cities and urban environments, such as Pretoria, has become quite immense. People, in general, have little to no regard for the type of waste being thrown in the garbage bins. Lucky for us, we have informal recyclers, or the bagarezi (a Setswana word and local name for this group of people) sorting through our waste, collecting recyclable products, such as plastics, cans and other materials, from the garbage bins. According to a study done by the CSIR in Pretoria, it is estimated that the bagarezi recycle up to 90% of South Africa’s plastic and packaging materials. Although these recyclers have become a part of our daily lives, they do not have a dedicated space and system to collect, sort, and sell their finds. They currently occupy spaces along major feeding routes, disregarding the nature being destroyed for them to get their processes up and running.
Should a facility be designed and run by sustainable means of energy collection, water reticulation, and waste management, the facility should make sufficient provisions to become self-sustainable in day-to-day operations. However, sustainable technology and aids come at a more significant and higher price, making it more reliant on the technology to improve and become more affordable.
How can we, as environmental designers, aid these recyclers, and in turn, nature, to give them a dedicated space and system to bring their recycled materials to, sort it, and sell it back to the recycling companies?
How can a facility become self-sustainable in terms of energy gathering and water collection?
How would such a facility become the preferred site for recyclable materials to be either sold, gathered and be used as the middleman between the informal recyclers and the recycling companies?
The statement of intent for the above-mentioned research questions would be answered through the help of desktop research for the more technical aspects of the construction, site analysis and types of recycled materials. As for the facility’s day-to-day running, the research was based on a mixture between desktop research and questionnaires sent out to the public surrounding the area in which the design is proposed to be designed.






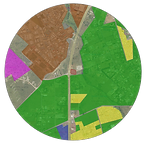

Staff & Public Entrance

Entrance for Recycling Companies

Northern Birds Eye View
Recycler's Entrance


Western Birds Eye View
General Site

SMESTADT RECYCLING FACILITY, NORWAY
This precedent was designed in the same manner in which I intend the newly designed facility to be, in terms of the flow of the vehicles inside, the usage and especially the facade of the building with large windows, opening up the building to the exterior space surrounding it.
.jpg)
COLLECTION CENTER FOR RECYCLABLE MATERIALS, AUSTRIA
The facilities main aim as precedent was the usage and final aesthetic of the materials with contrast with each other.
The other piece of inspiration was the high drop-off areas on the nearest part of the image. This could be seen in the design’s pick-up area on the eastern side of the design.

Site
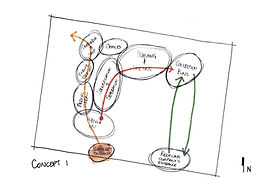
CONCEPT 1
This concept, although the initial concept, the main aim was to roughly diagramise the building programme. The informal recyclers’ entrance and the recycling companies are kept separate, to deter accidents.
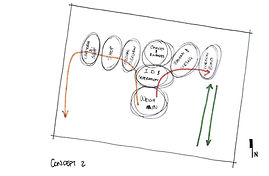
CONCEPT 2
Concept 2 is based on facing north, to allow as much as possible daylight sunlight and heat into the building. The flow has prioritised the flow of the people usign the building, as well as the material transport from entry to exit from the site.
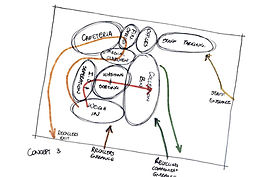
CONCEPT 3
Concept 3 prioritised designed the building to be one big structure, to make construction easier.
Bubble Diagrams

Building Programme
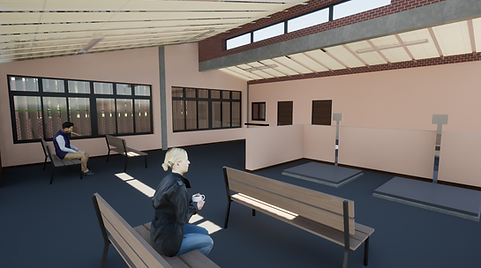
Weigh-In Area
Northern Internal
Elevation
Southern Internal
Elevation
Eastern Internal
Elevation
Western Internal
Elevation


South Eastern Birds Eye View
Walkway to Spazza Shop
Reception
Recycler's Entrance
Rendered Floor Plan
Rendered Section
Rendered Perspective




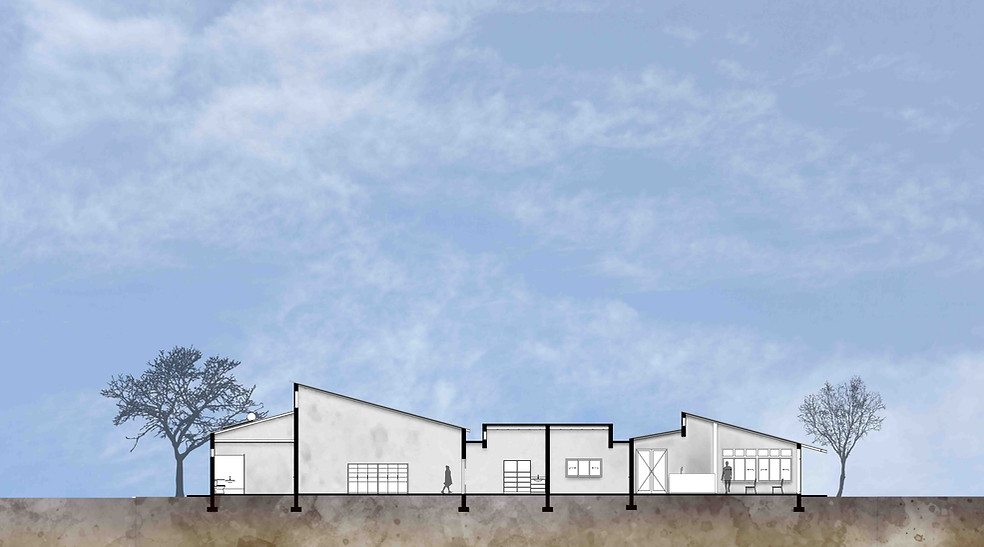

Greenery
Roads
Sun Path
Walking Lines
Wind Direction
Zonings
